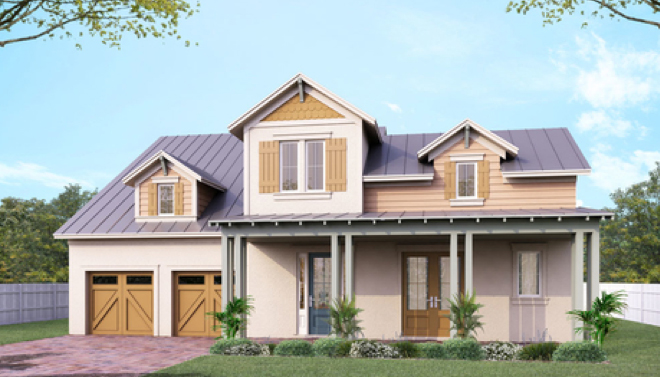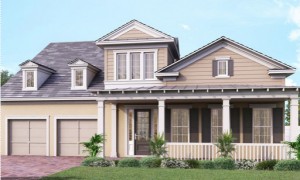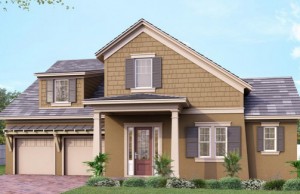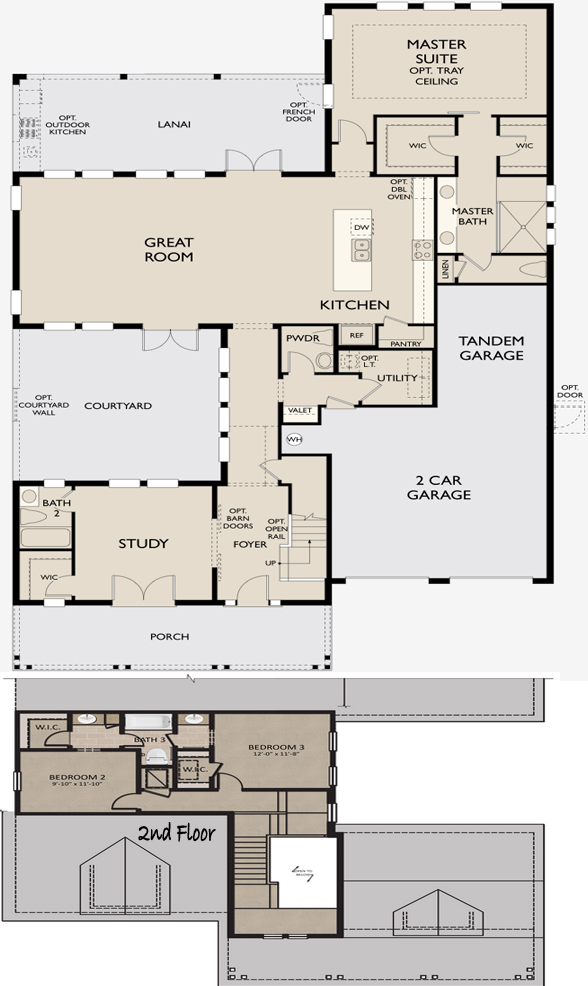Naples Reserve Mykonos Home Design
Posted:
Naples Reserve Mykonos Home Design
The Naples Reserve Mykonos home design is featured within the neighborhood of Savannah Lakes. This two-story, single-family home offers three bedrooms, three-and-a-half bathrooms, two-car garage and approximately 2,646 square-feet of living area. It additionally provides room for a study and outside courtyard area off from the spacious family great room. Available in three different elevations.




